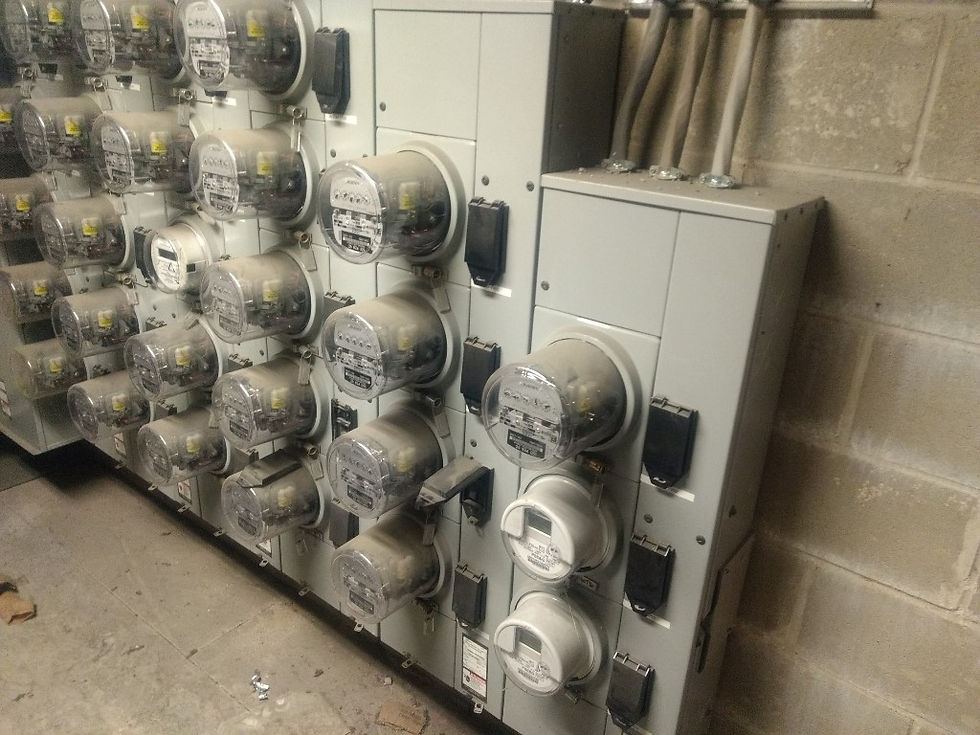The Importance of an Optimal MEP Design Layout and Plan
- carsonmccabe2
- Feb 28, 2023
- 2 min read
Updated: May 23, 2023

Mechanical, electrical, and plumbing systems have countless interacting components that can end up causing headaches if they are not intricately and carefully planned (i.e. MEP Plan). Each of these systems are closely connected and are typically addressed simultaneously as the building is being constructed. If these systems are not optimally designed from the planning phase of the project, you could find yourself spending far more money than you had in your original budget.
Mechanical Layout (M)
The mechanical systems within a project, whether it be commercial, industrial, or residential, are responsible for making the space suitable and comfortable for human occupancy.
Space heating
Air Conditioning
Mechanical ventilation
The 3 points above are all factors that are included in optimizing mechanical plans. For example, it is crucial that air ducts and steam piping for optimal heating are laid out in a manner that will deliver proper space heating to each room or unit. In the planning phase, the engineers will ensure that the ductwork and piping is arranged in such a way that it does not impede on any other systems within the MEP plans.
Electrical Layout (E)
The electrical engineering phase is slightly easier to optimize as it is simple to manipulate the wiring and conduit for electrical routes. Electrical circuits call for a lesser amount of space than air ducts or plumbing PVC piping as well, allowing it to be routed with ease and flexibility.
Design engineers will also use software to optimize the electrical layout. The goal of an electrical layout, as with all material in a construction project, is obviously to use as little material as possible. The software used will allow the engineers to set up wiring and conduit to be run with the shortest amount of circuit lengths, optimizing the electrical layout and saving you money.
Plumbing Layout (P)
Typically, complex piping routes are laid out using MEP design software that simplifies the entire process. With the close interaction that occurs between plumbing, electrical, and mechanical at many junctures, it is necessary for the engineers to ensure pinpoint accuracy in developing these intricate routes throughout a building.
When it comes to accurate plumbing layouts within a commercial building, it is imperative that the piping is laid out correctly in order to prevent catastrophic incidents. For example, if there is a plumbing issue on an upper floor of an apartment or office building then you could be looking at damages all the way down the rest of the building and into the other floors.
Benefits of an Optimal MEP Design Service Layout and Plan
The benefits of an optimal MEP Plan have many positive factors in the overall function of the building project. An accurate and reduced budget, reduced energy consumption, and reduced water consumption are just a few beneficial factors that are achieved when optimizing your MEP layout.






The Corporate font from Typetype is perfect for professional projects. I’ve used corporate fonts in presentations and business documents, and it instantly gives a clean, trustworthy impression. It’s modern yet readable, making it ideal for corporate branding or formal designs. If you’re working on projects that require a professional look without being boring, Corporate is a reliable choice. It makes text look sleek and serious, which is exactly what you need in a business setting.